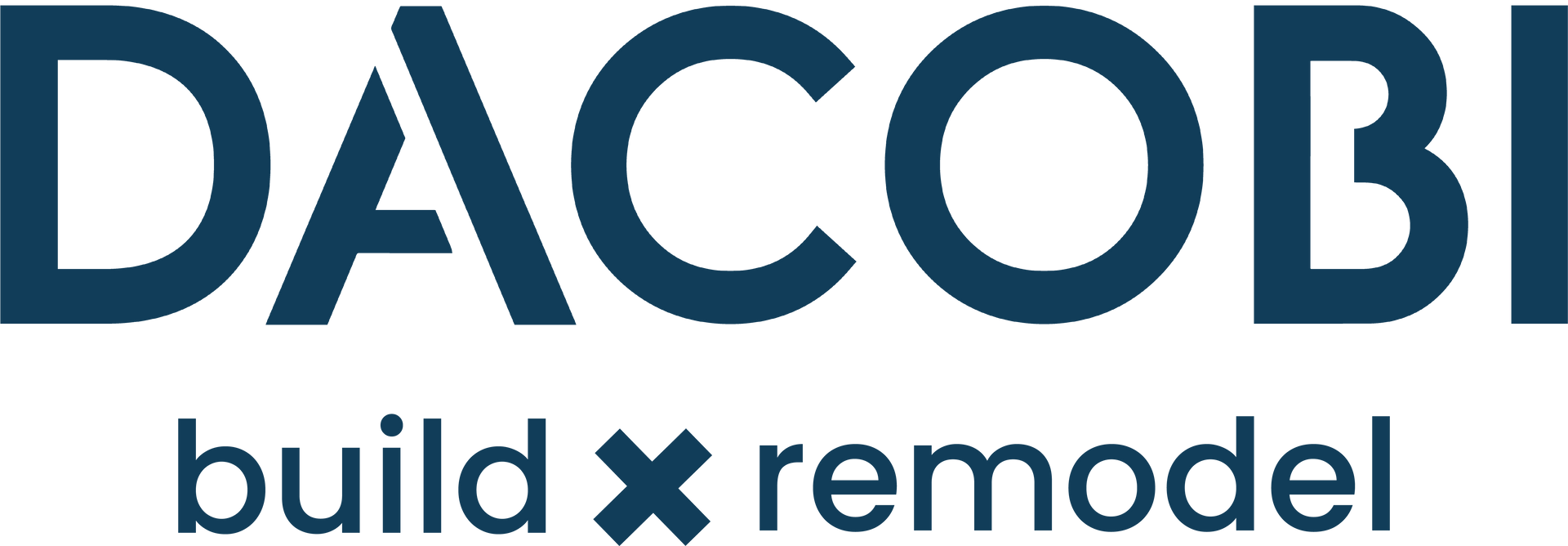WE LISTEN. WE PLAN. WE BUILD.
TRANSFORM YOUR HOUSE INTO YOUR DREAM HOME!
Our Process
Dacobi Builders
Expect a Streamlined Experience
Dacobi Builders is a family owned business that has the luxury of caring for our clients. Integrity, accountability, and service aren’t just keywords to us. We live out these values and stand behind them in our work. Please read below to learn more about our process. If you have any questions or would like to schedule a free design consultation, please contact us.
Step 1: Initial Contact
We recognize that every project is unique. When you contact Dacobi Builders, we take the time to learn about your project and understand your needs. When applicable, we may ask to see pictures of your space and provide a basic review via email.
If the scope and scale are appropriately matched to our services, we then schedule an initial consultation. During the initial consultation, you can expect to spend about an hour discussing your wish list, timeline, and budget with the very same expert who will oversee your project. Basic measurements may be taken to determine a general “ballpark” estimate. There is no charge for this initial consultation.
Step 2: Design Process
After the initial consultation, a completed design plan is required to issue the formal estimate and construction contract. Our customers typically follow one of three pathways:
Designer Assistance
Need help? Work with our recommended designer to bring your vision to life. We listen carefully to your hopes, ideas, and objectives to evaluate the possibilities for your space. Reconciling a customer's vision to reality and budget can be a tricky process. We approach each project with a fresh perspective, thoughtful consideration, and diligent attention to detail. Our fee-based design agreement secures the creation of a detailed design plan to include:
- Space planning
- Kitchen and bath design
- Cabinetry layout and design
- Color palette design
- Electrical and plumbing selections
- Construction material specifications
- Flooring, tile, and countertop material selections
- Hardware selections
We produce a working 3D model to visualize your designs as they come to life. The collaborative process typically takes three to six weeks, depending on scope and scale, and concludes when all selections are specified and the design plan is complete. We provide you with a copy of your completed plan, and photo-realistic renderings to enjoy the anticipation of your new space.
Collaboration With Your Architect or Designer
Already have help? We collaborate with your architect or designer to build the space of your dreams.
Do It Yourself
Prefer to design your new space without help? This part of the process is typically the most time-consuming and challenging part for homeowners. Once you have created your design plan and made all your selections, we can issue a detailed estimate and proceed to the construction contract.
Step 3: Construction
Upon approval of the estimate, the next step is to sign the construction contract and make a deposit. Your contract will specify the scope of work, estimated timeline, legalities, payment schedule, and more. We’ll assign you a project manager, and schedule your tentative start date.
We understand how difficult it is to invest your hard-earned dollars into the great unknown of a general contractor’s hands. Thank you for considering Dacobi Builders!
Step 4: Warranty (2 Years!)
Experience Peace of Mind with DACOBI’s Two-Year Warranty
When you choose DACOBI, you’re not only investing in a beautifully crafted luxury home, but you’re also securing long-term peace of mind. Our commitment to Uncommon Excellence extends well beyond the project’s completion through our exclusive two-year warranty program—setting us apart in an industry where a one-year warranty is the standard.
Why a Two-Year Warranty Makes a Difference
Most homebuilders and remodelers offer a one-year warranty, covering basic repairs and structural adjustments. But at DACOBI, we believe your investment deserves more. Here’s how our two-year warranty adds value:
• Extended Protection: Our two-year warranty doubles the industry standard, covering workmanship and materials to ensure everything remains as impeccable as the day it was completed. It’s a commitment to quality that stands the test of time.
• Quality Assurance: With DACOBI’s two-year warranty, you’re receiving more than extra time; you’re gaining additional confidence in our craftsmanship. This assurance stems from our dedication to precision, attention to detail, and the use of high-quality materials that withstand the demands of daily life.
• Timely and Hassle-Free Support: Should any issue arise, our responsive team is ready to provide prompt support and repairs. We pride ourselves on delivering exceptional customer service, offering swift solutions that minimize disruption to your home and daily life.
• Better Value and Longevity: Our two-year warranty not only protects your investment but also extends the lifespan of your home’s finishes and systems. With DACOBI, you’re not just building a home; you’re securing a legacy of lasting excellence.
When you choose DACOBI, you’re not just choosing a luxury home builder; you’re choosing a partner committed to excellence at every stage. Experience the difference with DACOBI’s two-year warranty, where peace of mind is built to last.
serving Area
Naples, FL
Collier County, FL
Lee County, FL
and surrounding areas
License #: CBC1265586
Business Hours
- Mon - Fri
- -
- Saturday
- -
- Sunday
- Closed

Share On: